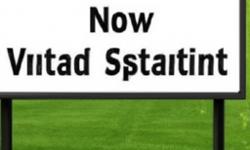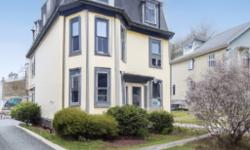All
For Sale
For Rent
All Property Types
Detached
Ranch
Parking
Single Family
Multi-family
Vacant Land
Duplex
Recreational
Institutional - Special Purpose
Industrial
Office
Business
Agriculture
Hospitality
Condo shared wall
Residential farm
Condominium, residential
Town house/condo, condo- 1st floor
Single family residence, residential - single family
Residential, detached
Townhouse
Farm
Residential, single family attached, townhouse
Townhouse, residential, condominium
Park model/rv, manufactured home
Residential, condominium
Single family residence, manufactured home
Stick built
Stock cooperative
Mfg/mobile housing
Manufactured home, mobile home
Single family residence, residential
Horizontal property regime - detached, residential
Mobile home, manufactured home
Manufactured home
Single family residence, manufactured home, residential
Adult community
Mobile home
Multi family
Residential
Residential, condominium, single family residence
Mobilemanufactured
Manufactured home, single family residence
Single family residence, detached
Single family residence
Residential, single family residence
Singlefamily
All Building Types
House
Row / Townhouse
Apartment
Fourplex
Retail
Triplex
Mobile Home
Modular
Residential Commercial Mix
Offices
Manufactured Home/Mobile
Commercial Mix
Manufactured Home
Multi-Tenant Industrial
No Building
Multi-Family
Warehouse
Cooperative
Garden Home
Special Purpose
SingleFamily
Floathome
MultiFamily
Condo
MobileManufactured
Building Amenities
Exercise Centre
Laundry - In Suite
Storage - Locker
Party Room
Security/Concierge
Recreation Centre
Vinyl Windows
Ceiling - 9ft
Guest Suite
Sauna
Clubhouse
Air Conditioning
Car Wash
Street Lighting
Whirlpool
Laundry Facility
Shared Laundry
Secured Parking
Storefront
Ceiling - 10ft
Swimming
Furnished
Balconies
Restaurant
Fireplace(s)
Daycare
Living Accommodation
RV Storage
Racquet Courts
Common Area Indoors
Laundry - Coin Op
Cable TV
Vaulted Ceiling
Shopping Area
Separate Electricity Meters
Security Window/Bars
Detectors - CO2
Architecture Style
Bungalow
2 Level
Bi-level
Raised bungalow
Ranch
Character
3 Level
Low rise
Mobile Home
Westcoast
4 Level
High rise
Contemporary
Raised ranch
Cottage
Split level entry
Mini
Basement entry
Ground level entry
Multi-level
5 Level
Camp
Multi-Unit
Loft
Cape Cod
Penthouse
Hillside Bungalow
Cab-Over
Cathedral entry
Carriage
Cabin
Log house/cabin
Chalet
Raised Ranch w/ Bonus Room
Split entry bungalow
Tudor
A-Frame
Other Structures
Deck
Shed
Porch
Patio(s)
Clubhouse
Workshop
See Remarks
Barn
Tennis Court
Fire Pit
Dog Run - Fenced In
Greenhouse
Squash & Raquet Court
Sundeck
Playground
Dock
Wharf
Pole Barn
Drive Shed
Breakwater
Arena
Sidewalk
Bank Barn
Silo
Outbuilding
Machinery
Equestrian Arena
Building Style
Detached
Attached
Semi-detached
Stacked
Link
Up and down
Side by side
Pool Type
Inground pool
Indoor pool
Above ground pool
Outdoor pool
Pool
On Ground Pool
Cooling
Central air conditioning
Air exchanger
Wall unit
Air Conditioned
Fully air conditioned
Heat Pump
Window air conditioner
Partially air conditioned
See Remarks
Ductless
Ventilation system
Heating Type
Forced air
Forced air (Natural gas)
(Electric)
(Natural gas)
Baseboard heaters
Heat Pump
(Propane)
Radiant heat
(Wood)
Hot Water
In Floor Heating
Furnace
Forced air (Electric)
Baseboard heaters (Electric)
Forced air (Propane)
Hot water radiator heat
(Oil)
(Heating oil)
(Other)
Radiant heat (Natural gas)
Stove
Heat Pump (Natural gas)
Heat Recovery Ventilation (HRV)
(Geo Thermal)
(Bi energy)
Hot water radiator heat (Natural gas)
Heat Pump (Electric)
Central heating
Forced air (Oil)
Boiler
Electric baseboard units
Wall Mounted Heat Pump
Baseboard heaters (Natural gas)
Stove (Wood)
Wood Stove
See remarks
(Combination)
No heat
In Floor Heating (Electric)
Space Heater
Hot Water (Natural gas)
(Solar)
Coil Fan
Wood Stove (Wood)
Radiator
Forced air (Wood)
Forced air (Other)
Floor heat
High-Efficiency Furnace
Ground Source Heat (Geo Thermal)
Stove (Pellet)
Radiant heat (Propane)
Radiant heat (Electric)
Baseboard heaters (Wood)
Radiant/Infra-red Heat
(Pellet)
Heat Pump (Propane)
Space heating baseboards
Radiant heat (Oil)
Ductless
(See Remarks)
Radiant heat (Wood)
Baseboard heaters (Propane)
Steam radiator
Not known
Hot water radiator heat (Propane)
Heat Pump (Other)
Heat Pump (Geo Thermal)
Ground Source Heat
Baseboard heaters (Other)
Stove (Natural gas)
Space Heater (Wood)
Space Heater (Natural gas)
Radiant heat (Other)
Overhead Heaters
Outside Furnace
In Floor Heating (Other)
Hot water radiator heat (Other)
Hot water radiator heat (Electric)
Heat Pump (Wood)
Ground Source Heat (Natural gas)
Gravity Heat System
Boiler (Natural gas)
Space heating baseboards (Electric)
Space Heater (Electric)
Heat Pump (Oil)
Ground Source Heat (Wood)
Ground Source Heat (Propane)
Central Heat Pump
Amenities Nearby
Park
Schools
Public Transit
Shopping
Hospital
Highway
Playground
Golf Course
Place of Worship
CEGEP
Recreation
Golf Nearby
University
Ski hill
Beach
Marina
Recreation Nearby
Airport
Ski area
Water Nearby
Church
Stores
Parking Type
Attached Garage
Garage
Underground
Detached Garage
Visitor Parking
Gravel
Attached Garage (2)
RV
Heated Garage
Integrated Garage
Parking Pad
Carport
Open
Detached Garage (2)
Garage (2)
Oversize
Surfaced
See Remarks
Inside Entry
No Garage
Stall
Attached Garage (1)
Parking Space(s) (4)
Garage (1)
Parking Space(s) (2)
Concrete
Parking Space(s)
Attached Garage (3)
Detached Garage (1)
Street
Rear
Paved Yard
Parkade
Parking Space(s) (1)
Parking Space(s) (3)
Parking Space(s) (6)
Covered
Tandem
Parking Space(s) (5)
Carport (1)
Interlocked
Garage (3)
Detached Garage (3)
Shared
Open (1)
Parking Space(s) (10)
Indoor
Exposed Aggregate
Parking Space(s) (8)
Carport (2)
Parking Space(s) (7)
Street (1)
Underground (1)
Parking Space(s) (20)
Electric Vehicle Charging Station(s)
Breezeway
Underground (13)
Parking Space(s) (30)
Parking Space(s) (15)
Parking Space(s) (12)
Underground (2)
Street Permit
Parking Space(s) (9)
Parking Space(s) (26)
Parking Space(s) (25)
Parking Space(s) (11)
Boat House
Attached Garage (13)
Utility Communications
High Speed Internet
Internet Access
Fiber
Cable Internet access
satellite Internet access
DSL




